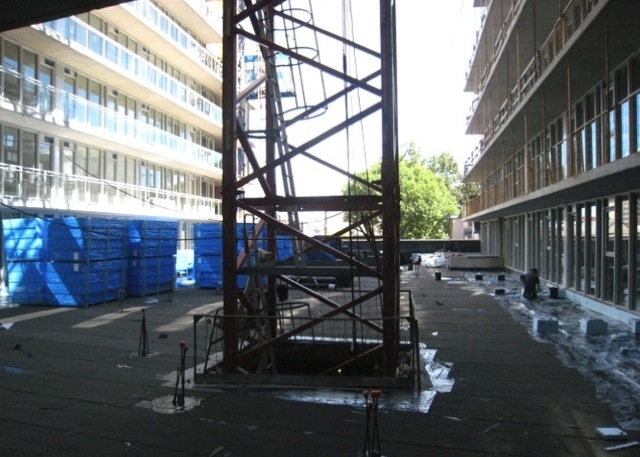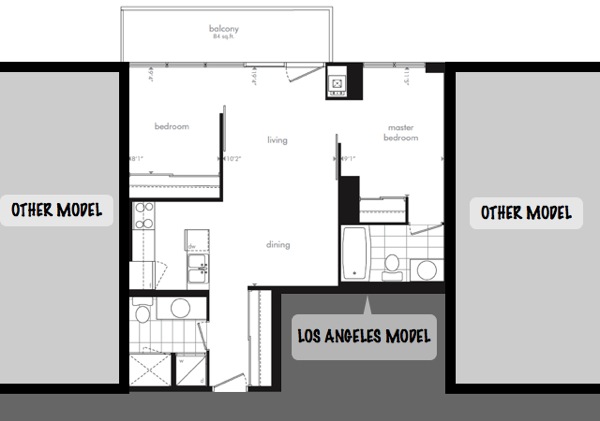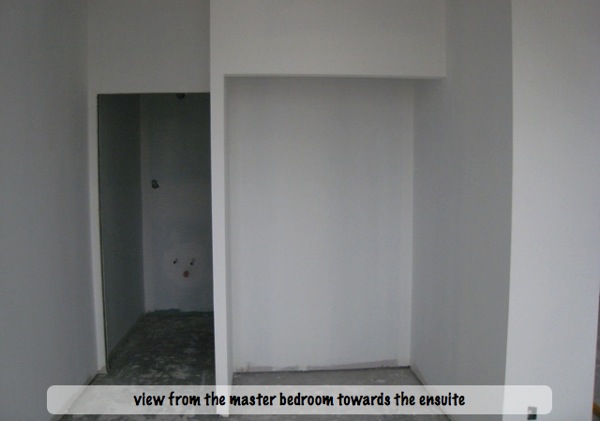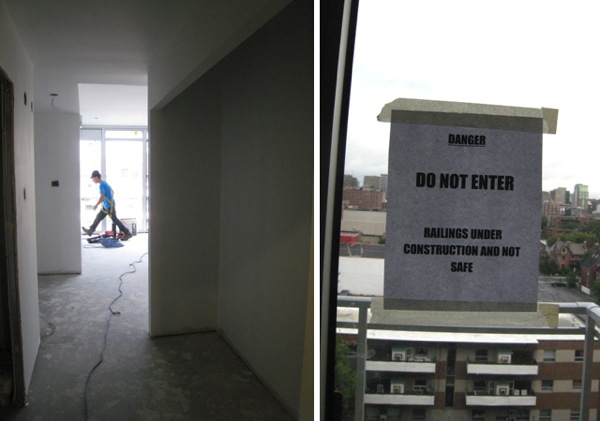
The old commercial building currently at the future location of Soba wasn't horrible looking and certainly could have become an interesting 3-story residential loft, but it wasn't spectacular either.

Instead, we'll be welcoming a unique 23-story building designed by Core Architects and II BY IV. The new building is a complete change and will definitely stand out. I really like the fact the shape of the building is a little more complex than a simple box and that they will be using black bricks.




On the 6th floor, you'll find the Sky Garden Club featuring an outdoor pool and cabanas. It reminds me a bit of day club hotel pools I've seen at boutique hotels in Las Vegas.

Architecturally, Soba definitely is a great addition to the neighborhood and hopefully it will encourage more people in the industry and the city to update and beautify the area.






 The shower enclosure with an extra sink also serves as a piece of art right in the middle of the space. I imagine that is also the new doggy shower (Nice upgrade).
The shower enclosure with an extra sink also serves as a piece of art right in the middle of the space. I imagine that is also the new doggy shower (Nice upgrade). For those who are not too keen on standing naked in a semi-transparent glass enclosure in the middle of a room, a drapery system was installed for more privacy. A more minimalist alternative would have been to use
For those who are not too keen on standing naked in a semi-transparent glass enclosure in the middle of a room, a drapery system was installed for more privacy. A more minimalist alternative would have been to use 

















 As some of you already know, the amenities at Central 1 include an interior courtyard. This feature essentially allows everyone living in the condo to have a shared backyard in the city. While the priority is to complete the units, work is also being done in the courtyard. I've been taking pictures of the courtyard as subtle changes occurred, documenting the process. Last week all the original construction material was gone and some workers were preparing the ground. I have enough pictures to show you a bit of the evolution of the courtyard so far.
As some of you already know, the amenities at Central 1 include an interior courtyard. This feature essentially allows everyone living in the condo to have a shared backyard in the city. While the priority is to complete the units, work is also being done in the courtyard. I've been taking pictures of the courtyard as subtle changes occurred, documenting the process. Last week all the original construction material was gone and some workers were preparing the ground. I have enough pictures to show you a bit of the evolution of the courtyard so far. 
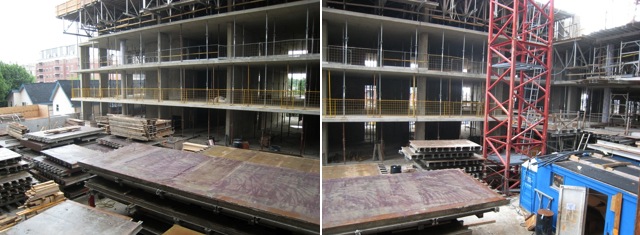 Previously the courtyard was the perfect location to store various building materials. There was even a little "office" (blue box on the right). The big red structure on the right is for the crane used to lift items. It's really high.
Previously the courtyard was the perfect location to store various building materials. There was even a little "office" (blue box on the right). The big red structure on the right is for the crane used to lift items. It's really high.


 Last week, it lookeds like rigid insulation was added on the side wall and the ground was water proofed. I'm looking forward to see how this looks later on. Also given the fact that the building is so close to the neighboring house, some of the workers were also repairing the roof of the house next door, which was much needed.
Last week, it lookeds like rigid insulation was added on the side wall and the ground was water proofed. I'm looking forward to see how this looks later on. Also given the fact that the building is so close to the neighboring house, some of the workers were also repairing the roof of the house next door, which was much needed.

