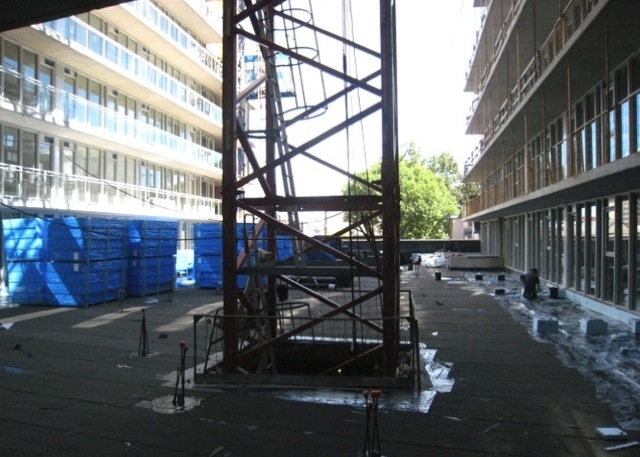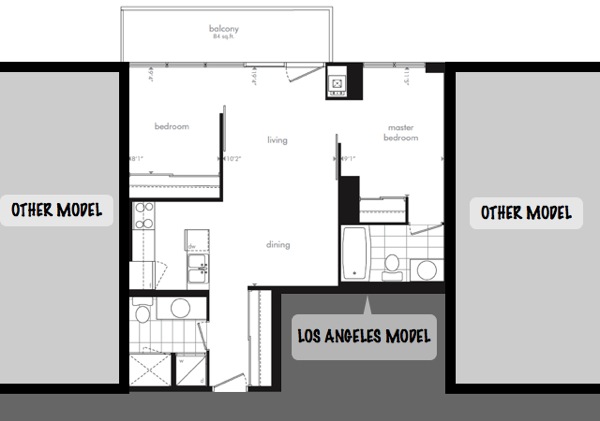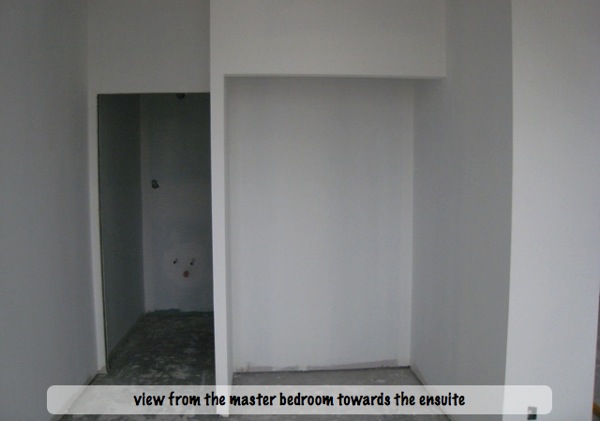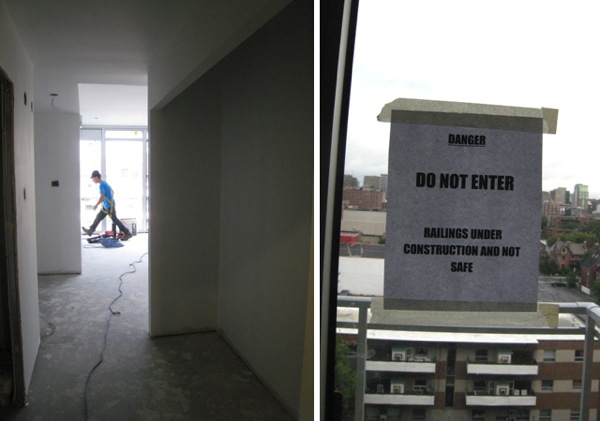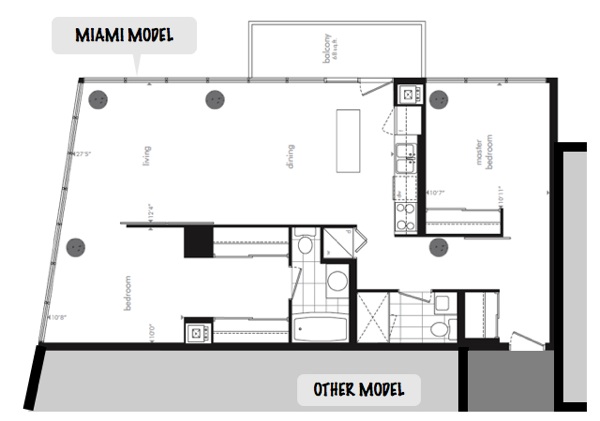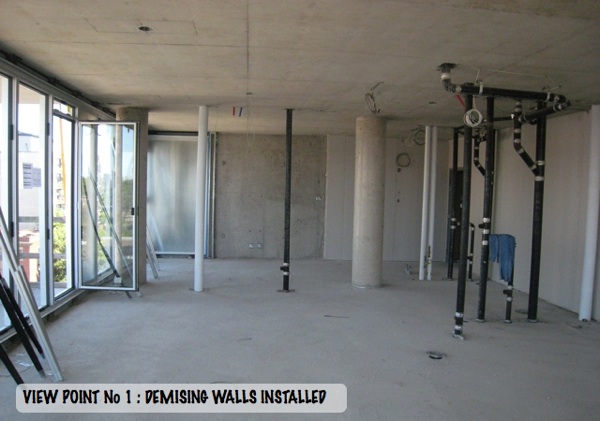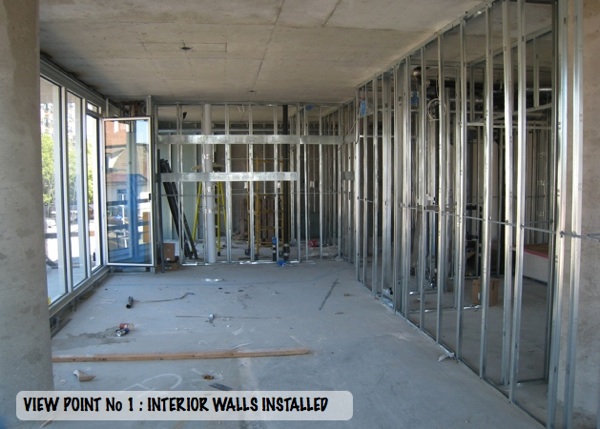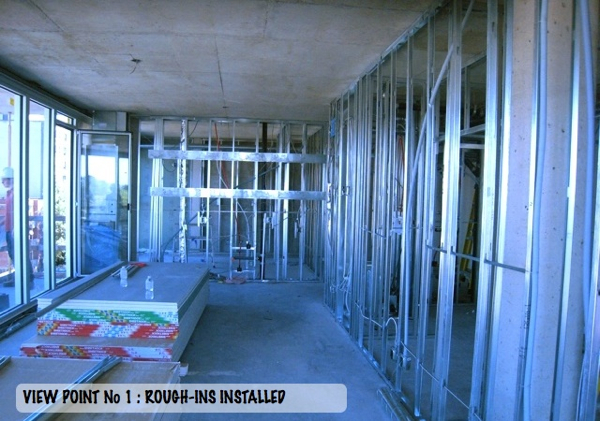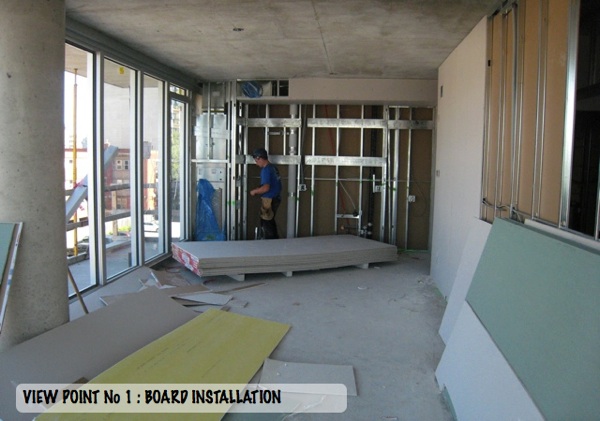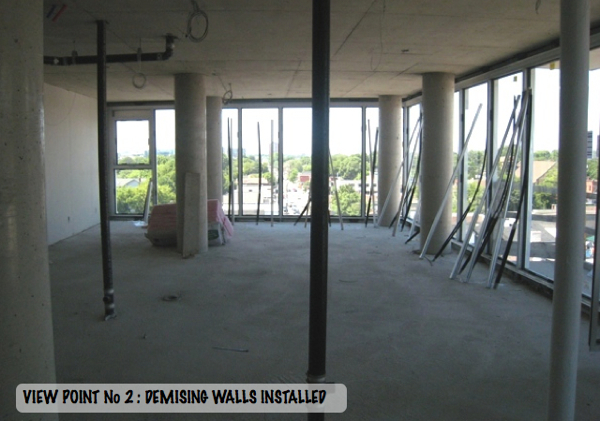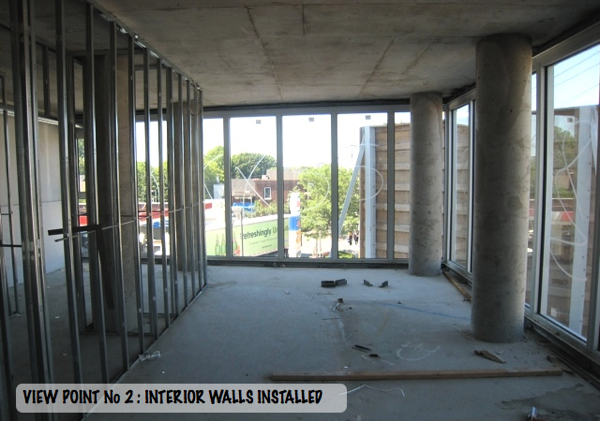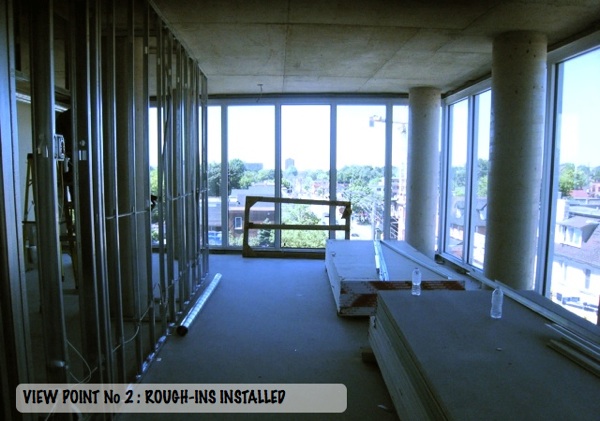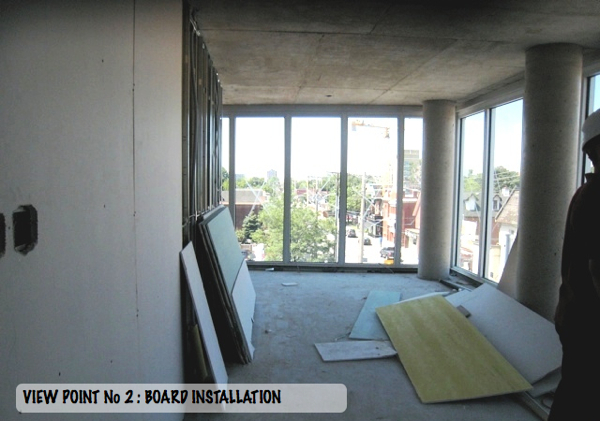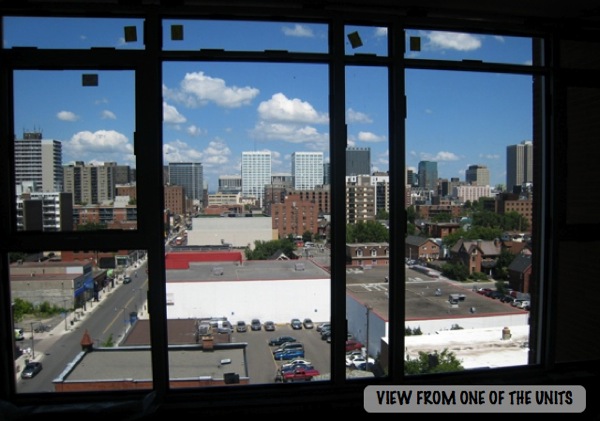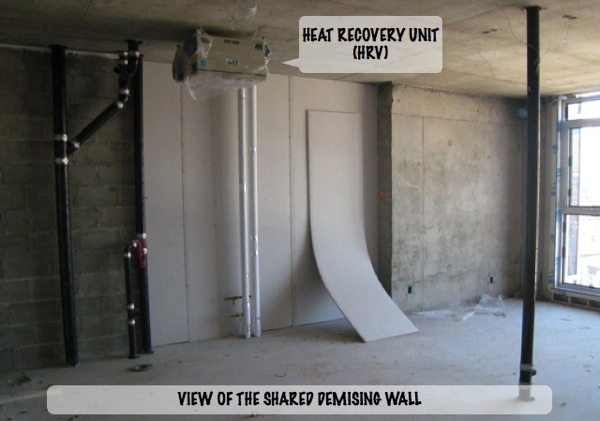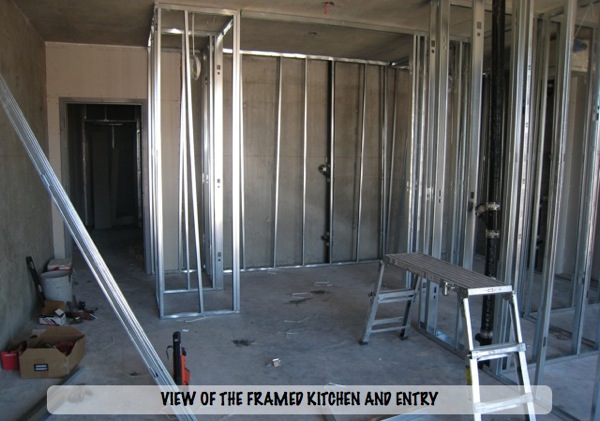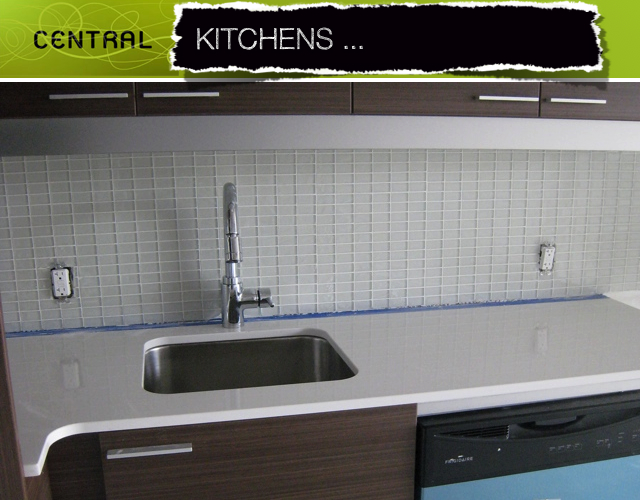



Needless to say, there are a lot of possible combinations : 1485 to be exact (just for the kitchen). That's a little more than 6 times the amount of available units! So it would have been possible to make sure that none of the kitchens in the building would be identical. Granted, not every sample works well together and some finishes were more popular than others. Still, the owners had a lot of choices and it was fun putting various combinations together during our meetings.

After carefully checking the dimensions on site, the kitchen suppliers started delivering and installing the cabinets a couple weeks ago. On a recent visit to the site, I took pictures of the progress in some units where the kitchens were almost completed. The surface still needs to be washed, but you can still see how different combinations of color can alter the mood of the spaces, as shown below:

With a medium colored cabinet, the white glass backsplash and white countertop brightens and freshens the look.

The metal backsplash is a nice contrast against the dark textures cabinets and the dark counter. Once the track lights are up, it will look spectacular.
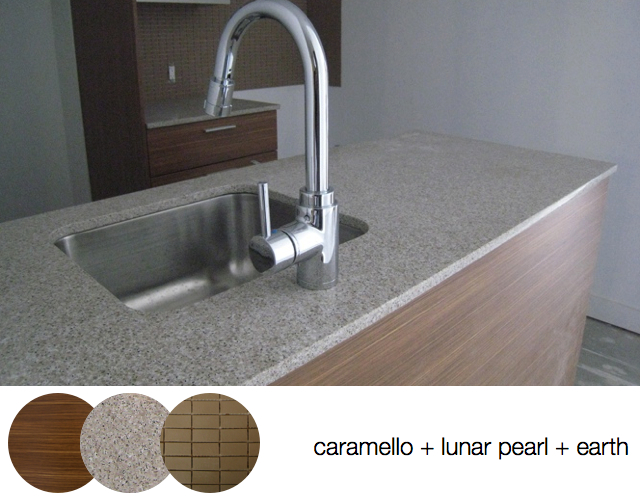
The lighter cabinets with the warmer countertop and backsplash softens the look of the space and gives it a bit more traditional look while staying contemporary.
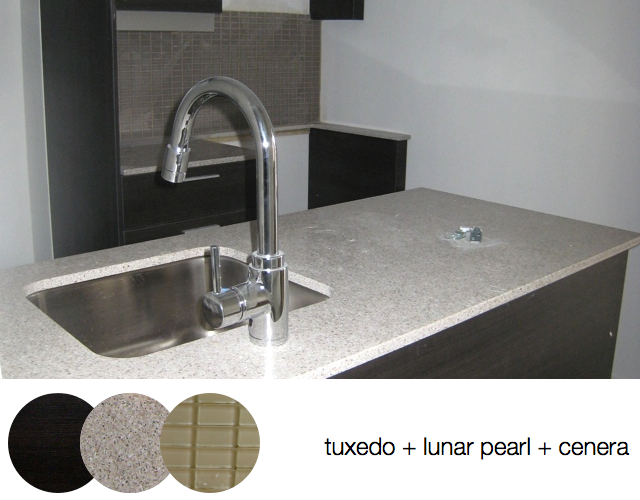
Using the same traditional style counter with the darker cabinet and complementary glass backsplash, modernizes the look a little more than the previous combination.

The dark countertop and backsplash mixed with the lighter cabinet gives a very graphic look due to the high contrast. This look is more dynamic and will look great with a bold accent color.

It's possible to go completely dark with a dark cabinet, dark countertop and dark backsplash. With the white appliances contrasting the dark finishes, this combination will require a good balance of color with the accessories. Using stainless steel or black appliances instead, this space could look very sexy with dark walls to get more of a lounge ambiance.

The darker cabinets also look great against the white countertop and white glass backsplash, which softens the look of the kitchen and brightens the space.

 As some of you already know, the amenities at Central 1 include an interior courtyard. This feature essentially allows everyone living in the condo to have a shared backyard in the city. While the priority is to complete the units, work is also being done in the courtyard. I've been taking pictures of the courtyard as subtle changes occurred, documenting the process. Last week all the original construction material was gone and some workers were preparing the ground. I have enough pictures to show you a bit of the evolution of the courtyard so far.
As some of you already know, the amenities at Central 1 include an interior courtyard. This feature essentially allows everyone living in the condo to have a shared backyard in the city. While the priority is to complete the units, work is also being done in the courtyard. I've been taking pictures of the courtyard as subtle changes occurred, documenting the process. Last week all the original construction material was gone and some workers were preparing the ground. I have enough pictures to show you a bit of the evolution of the courtyard so far. 
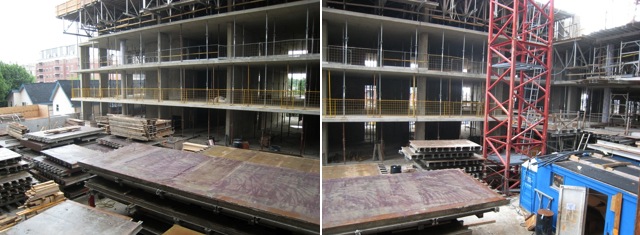 Previously the courtyard was the perfect location to store various building materials. There was even a little "office" (blue box on the right). The big red structure on the right is for the crane used to lift items. It's really high.
Previously the courtyard was the perfect location to store various building materials. There was even a little "office" (blue box on the right). The big red structure on the right is for the crane used to lift items. It's really high.


 Last week, it lookeds like rigid insulation was added on the side wall and the ground was water proofed. I'm looking forward to see how this looks later on. Also given the fact that the building is so close to the neighboring house, some of the workers were also repairing the roof of the house next door, which was much needed.
Last week, it lookeds like rigid insulation was added on the side wall and the ground was water proofed. I'm looking forward to see how this looks later on. Also given the fact that the building is so close to the neighboring house, some of the workers were also repairing the roof of the house next door, which was much needed.

