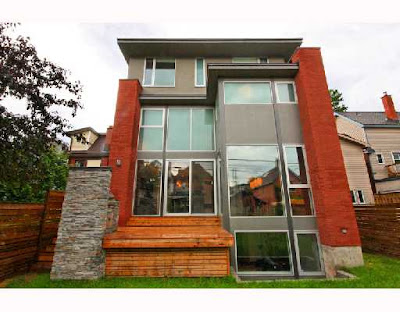I've always been intrigued about this city I've been wanting to move here and experience it. A couple years ago during one of my many visits to Ottawa, I bought the Ottawa Life Magazine to learn more about the city. The editor's article struck me. Harvey F. Chartrand, wrote that "we [Ottawa] have become the capital of dull and ugly - the result of years of penny-pinching, misguided federal policy and poor civic leadership". He also went along and said that "a concerted effort should be made by all levels of governments to beautify the downtown before it's too late". Being the creative person that I am, the first thing I thought was : "I'm in!". A Couple years later, here I am (finally!) as an interior designer, ready and hoping to become part of the make-Ottawa-beautiful-again project.
I think first, I need to discover the good, the bad and the ugly. This is one of the reasons why I started this blog. I'm definitely more into modern and avant-garde concepts in design and architecture (as you can see in my M2JL:: STUDIO blog), as well as fashion and art. I'm also looking for like-minded individuals, in the region that would also want to take part in this project because it's definitely a team project.
I believe that Ottawa has all the tools to become a world leader and that there are already a lot of good things happening here. And it seems like I'm not the only one who thinks that way, as shown here.












