
The Miami model is another interesting floor plan from the Central 1 project. Half of the walls defining the unit have floor to ceiling windows. So there's a lot of natural light that comes in. This larger unit also has an island in the kitchen and a pretty neat walk-in closet.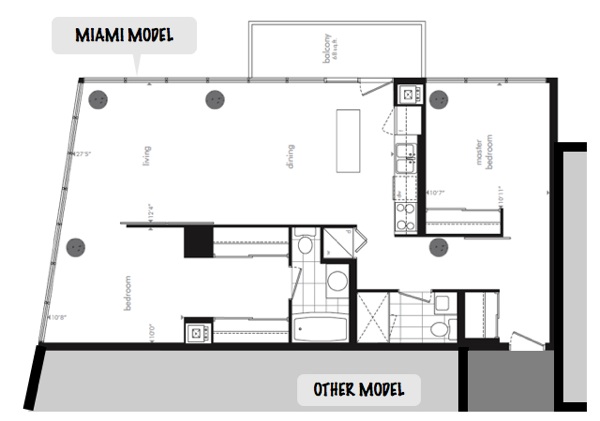
The construction of this unit follows the same work breakdown schedule as the other units : first the demising walls, then the interior walls studs, followed by the rough-ins and the gypsum boards.
The following fours images taken in sequence were taken standing in the living room area looking towards the kitchen.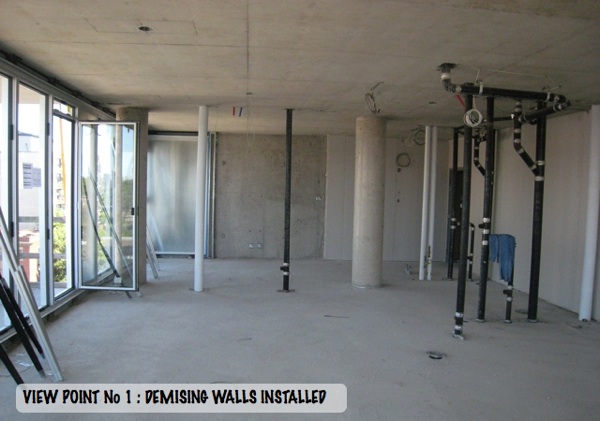
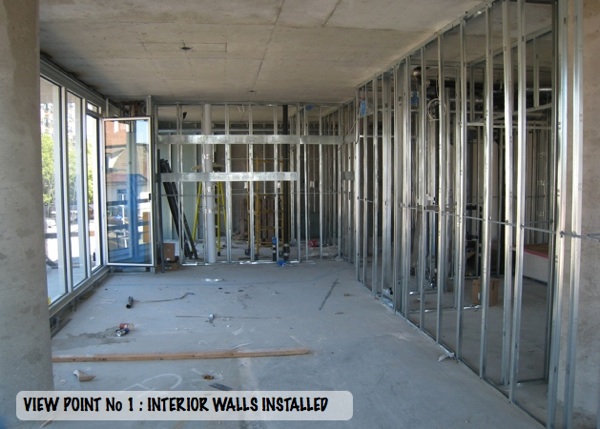
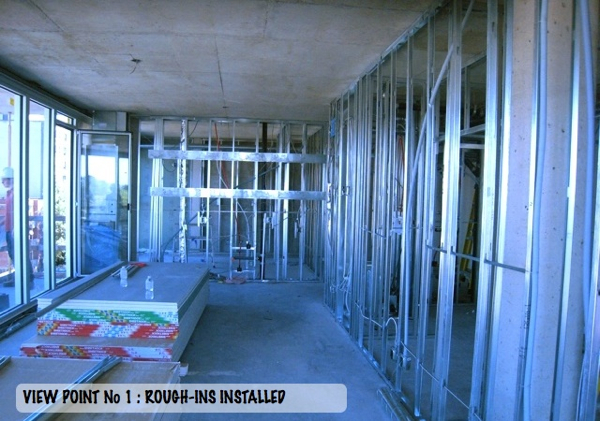
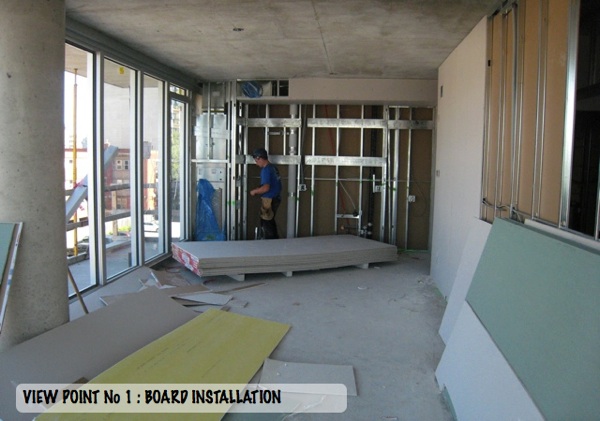
Similarly, the following four images were taken standing in the kitchen area looking towards the living area.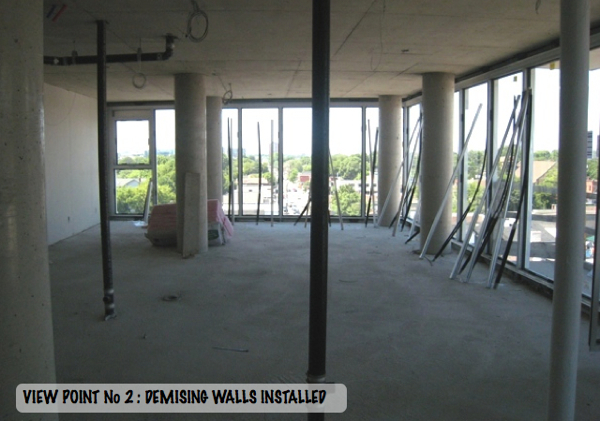
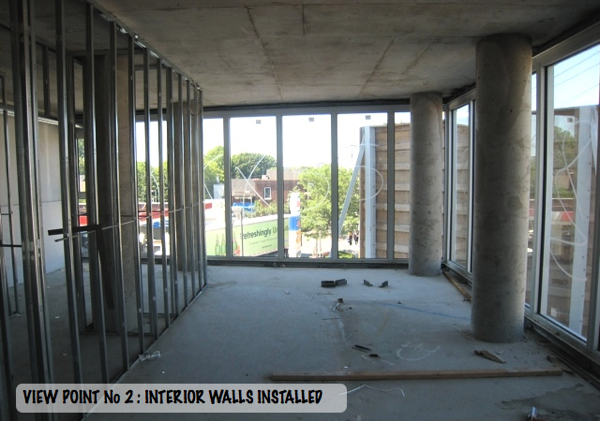
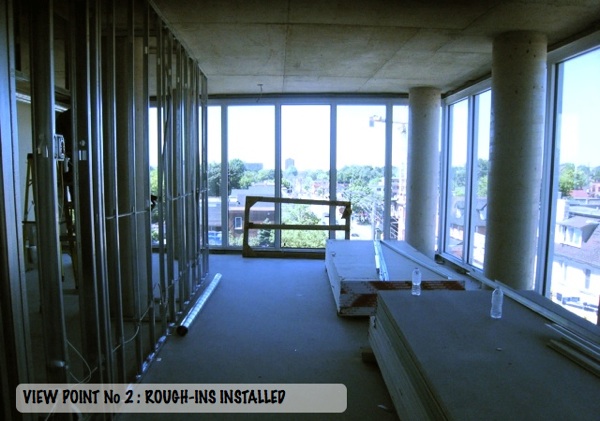
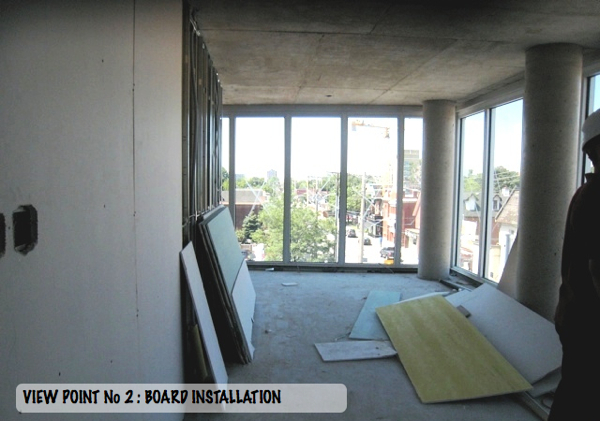
There are six Miami models in this project. Each at different levels of completion as the building crew moves towards the top of the building. The ceramic floor in the bathroom and the cabinets should start soon (if not already). It will be interesting to see how the rooms take shape.
26.7.11
CENTRAL CONDOMINIUM : MIAMI MODEL
Subscribe to:
Post Comments (Atom)

No comments:
Post a Comment
Note: Only a member of this blog may post a comment.